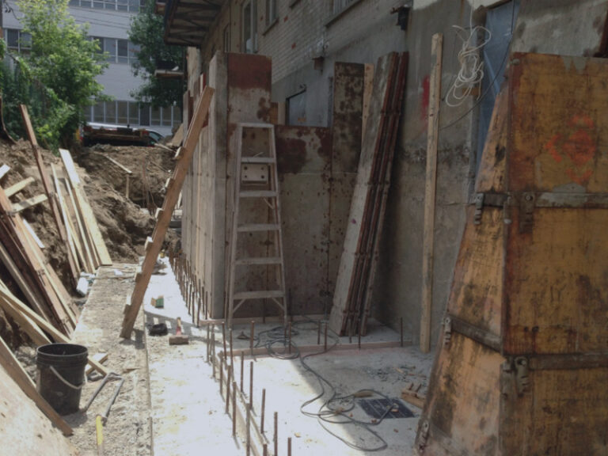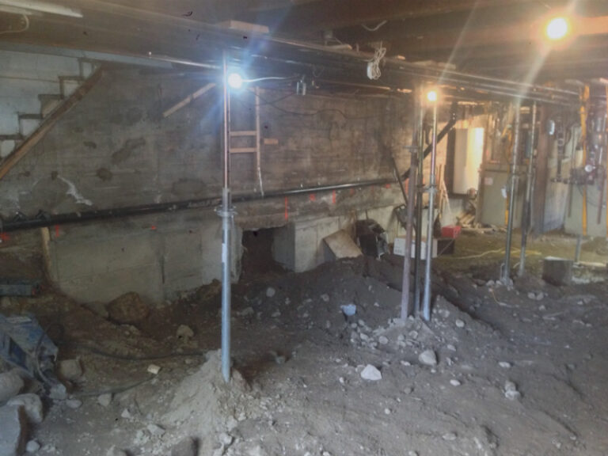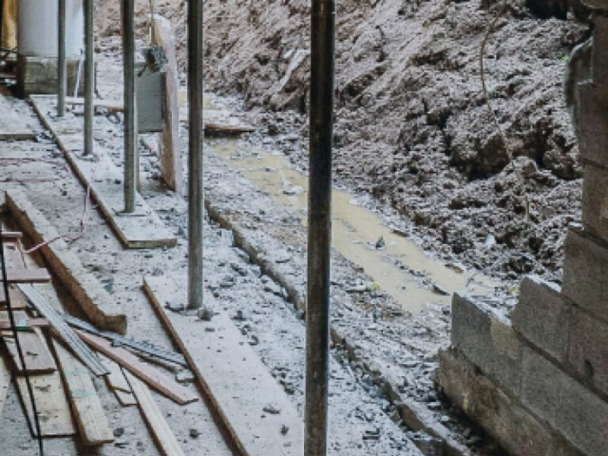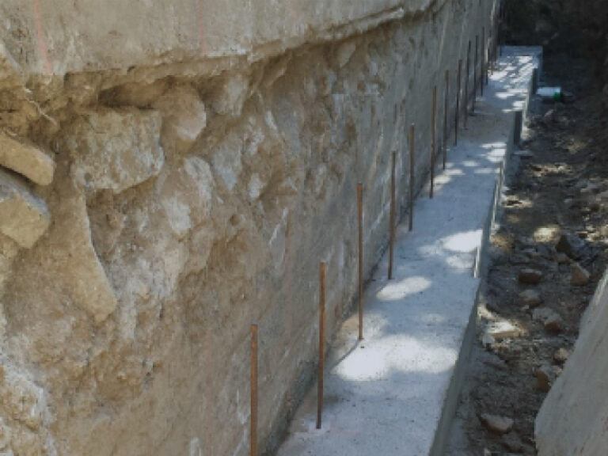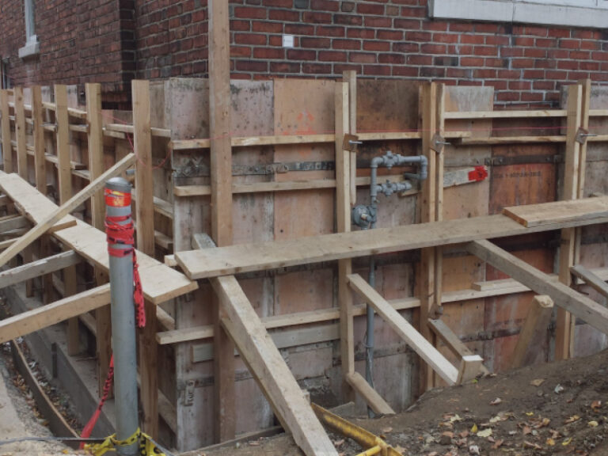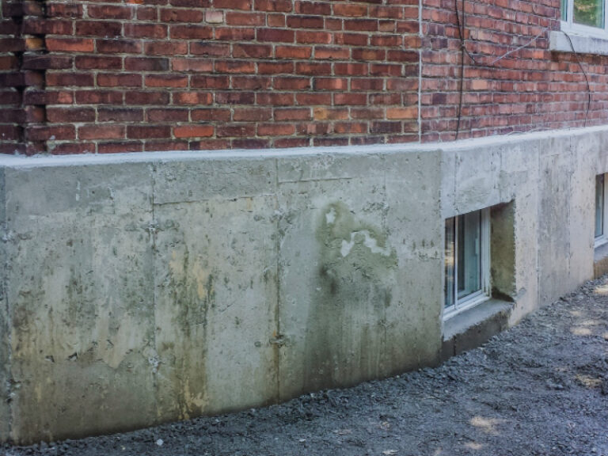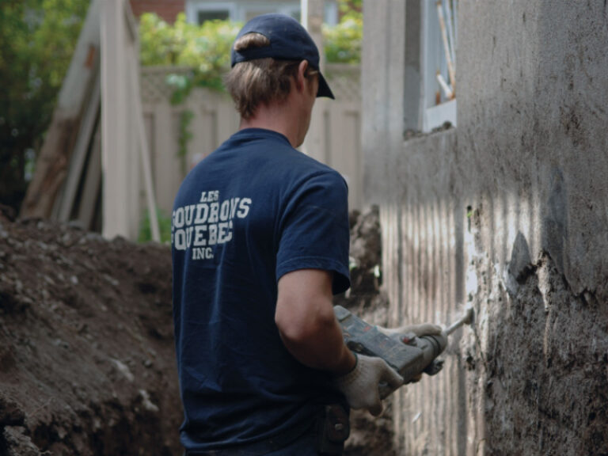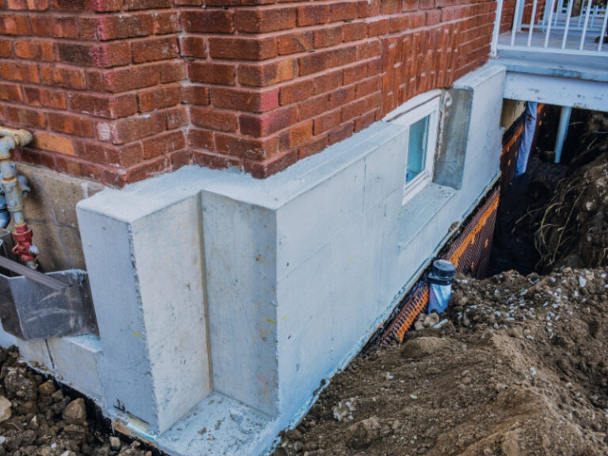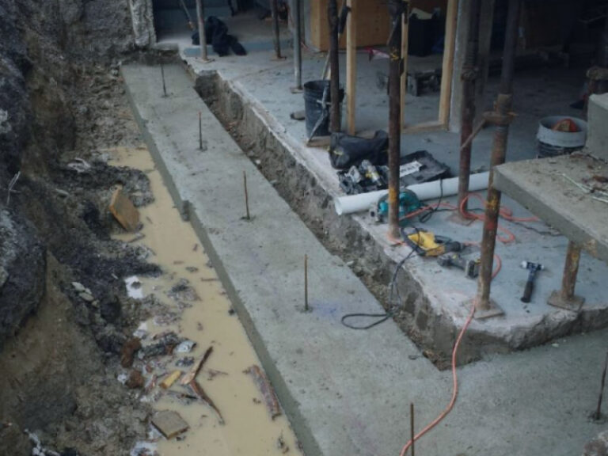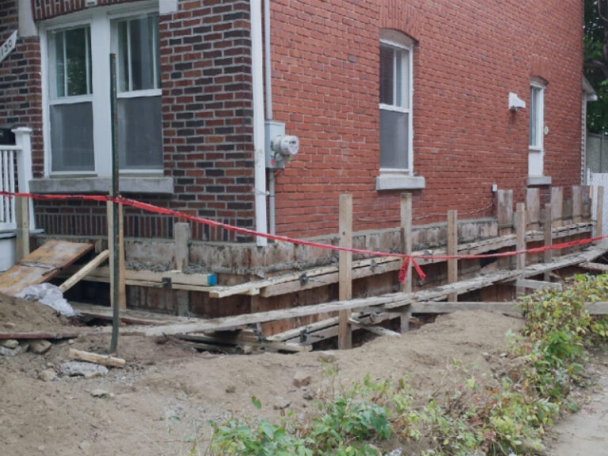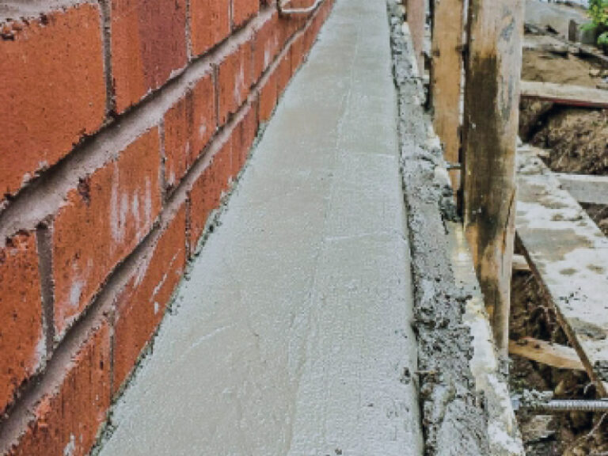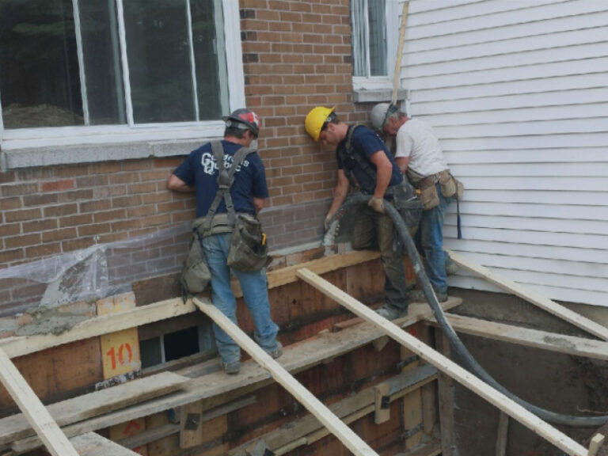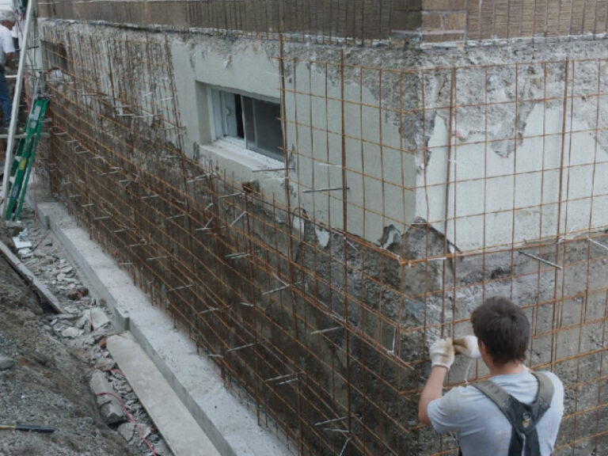Foundation replacement
Older buildings were not constructed according to the standards and requirements we have today. Indeed, at one time, the quality of the concrete mixes used for foundations was not regulated. That is why buildings constructed before the 1970s often experience issues such as crumbling, cracks, and foundation settlement.
Replacing a house’s foundation requires careful planning, engineering skills, and the involvement of professionals. We have the expertise needed to offer you the best solutions to strengthen your home’s foundation, whether it is new or older.
Our expertise
for foundation replacement
- Technical analysis and diagnostics
- Shoring of existing structures
- Excavation and demolition of existing foundations
- Construction of a new foundation
- Foundation waterproofing and French drain installation
THE GOUDRONS DU QUÉBEC SOLUTION
Step 1: Assessment and Planning
A member of our team—either a structural engineer or a foundation specialist—will first assess the condition of your foundation to identify any issues that need to be addressed, such as cracks, settlement, or drainage problems.
Learn More
Then, we will choose the appropriate method for replacing your foundation before developing a detailed work plan.
Step 2: Site Preparation
Our team will then install steel beams and jacks to reinforce the structure and support the house during the work, followed by excavation around the existing foundation.
Good to know
This type of structural work requires obtaining a building permit from your municipality, as well as an engineer’s plan.
Step 3: Demolition of the Old Foundation
Our team will remove the first 12 inches of masonry. They will then install steel angles to better support the masonry facing, and will proceed with the demolition of the foundation in sections.
Learn More
Then, we will support the exterior wall using high-capacity steel posts before demolishing the existing foundation.
Step 4: Construction of the New Foundations
During the formwork and rebar stage, our team will install forms and steel reinforcements to strengthen the new foundation.
Learn More
Next, the forms will be filled with concrete in compliance with current standards. A waterproofing membrane and a drainage system, such as a French drain or gravel, will then be installed.
Finally, our team will backfill around the new foundations.
Free quote
Don’t ignore the early signs!
OURS PROJECTS
